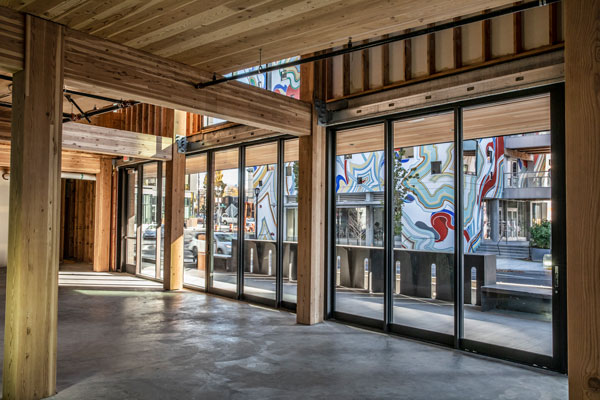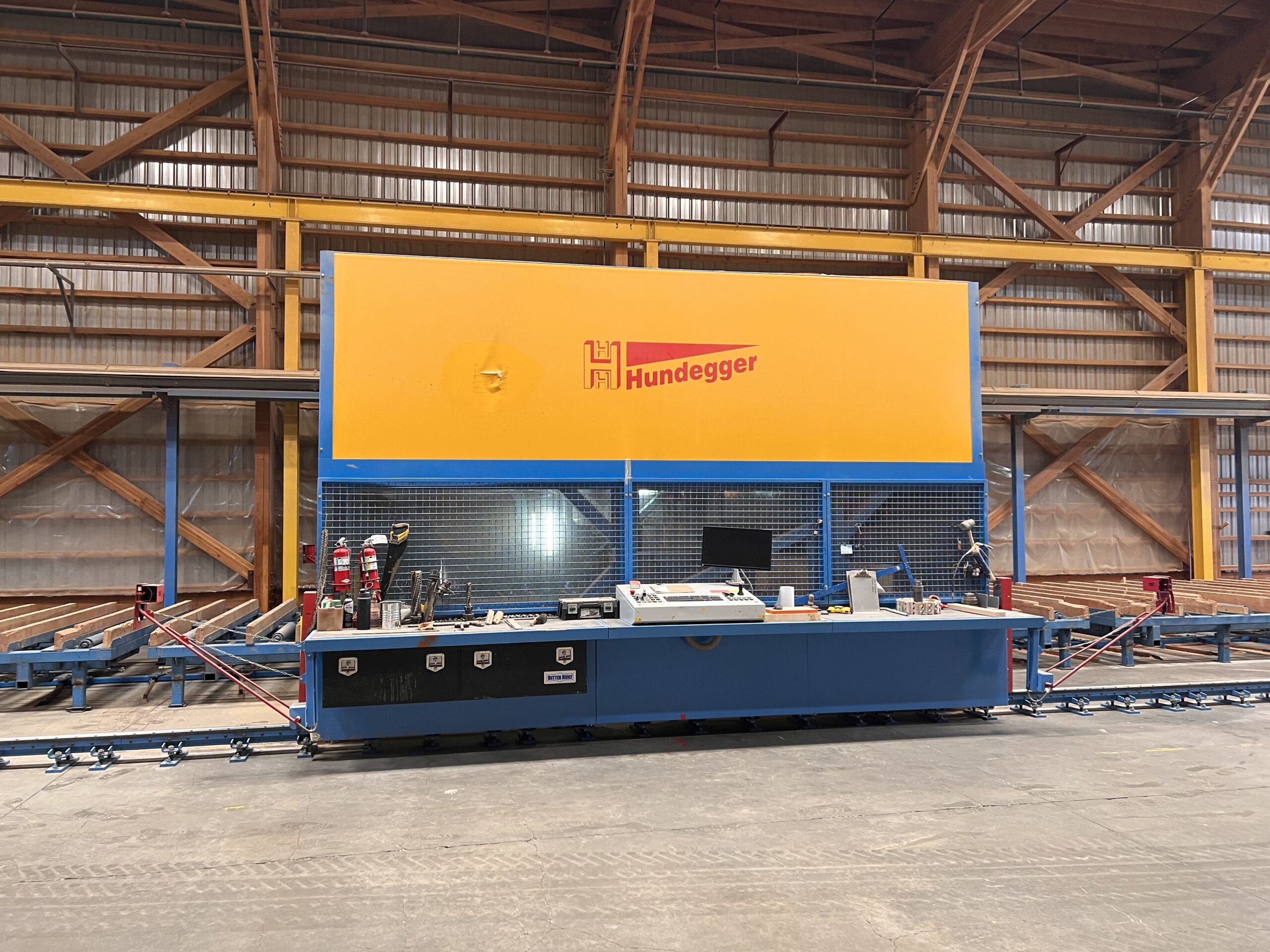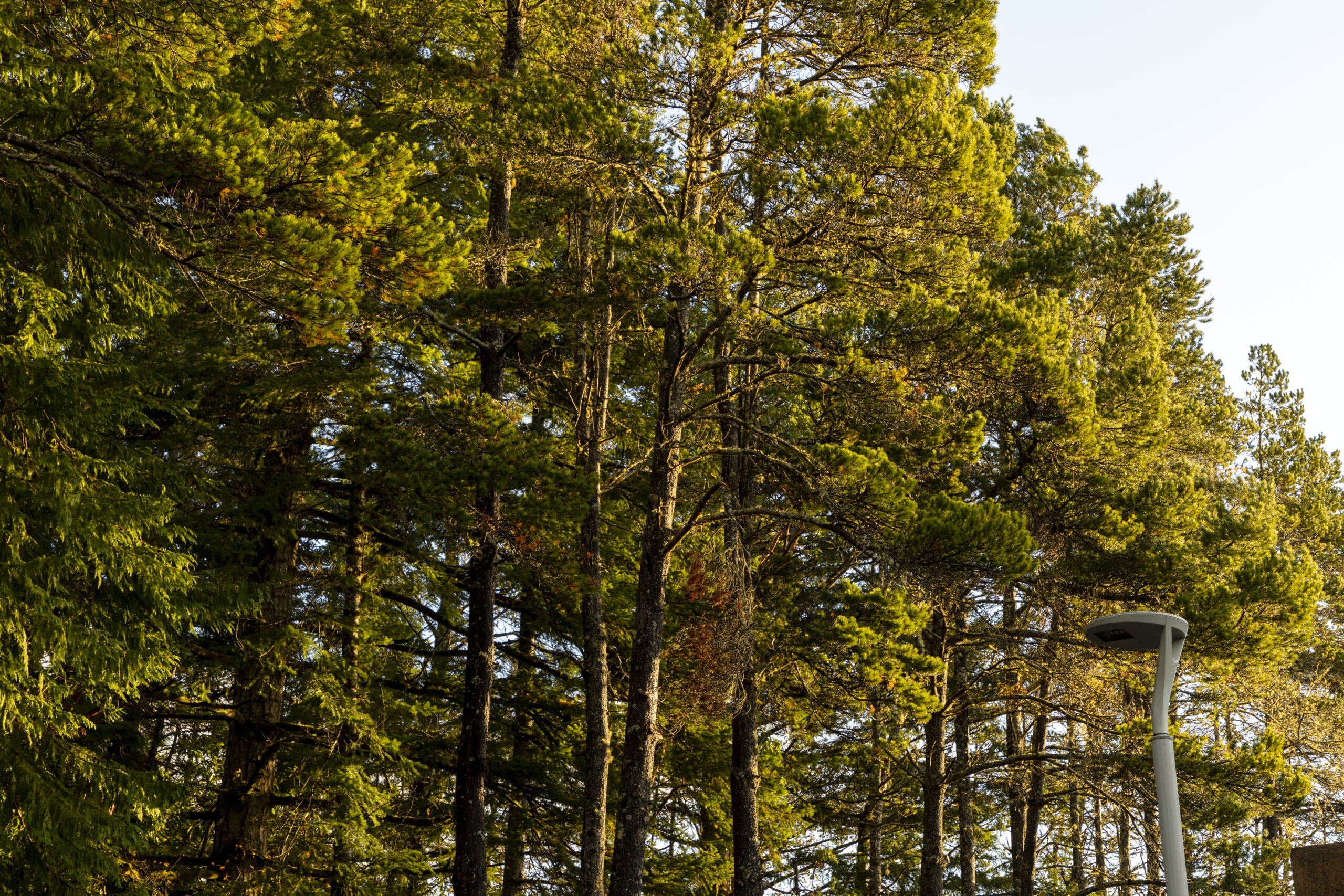The Sideyard project in Portland Oregon was recognized by Archidust, as a strengthening connection between the Eastside community and the westside downtown urban core. This unique 9,000 sf space was created when the City of Portland built a new one-way street which reconnected the roadway to the Burnside bridge. The building was designed to fit on a unique urban property as a working-class building, targeting public transportation connectivity. The small lot and busy urban traffic, created a more challenging design and construction. DRJ Cross-Laminated Timber and Glu-lam beams served as the buildings main structural components. Click here to see more about this beautiful & sustainable structure.




