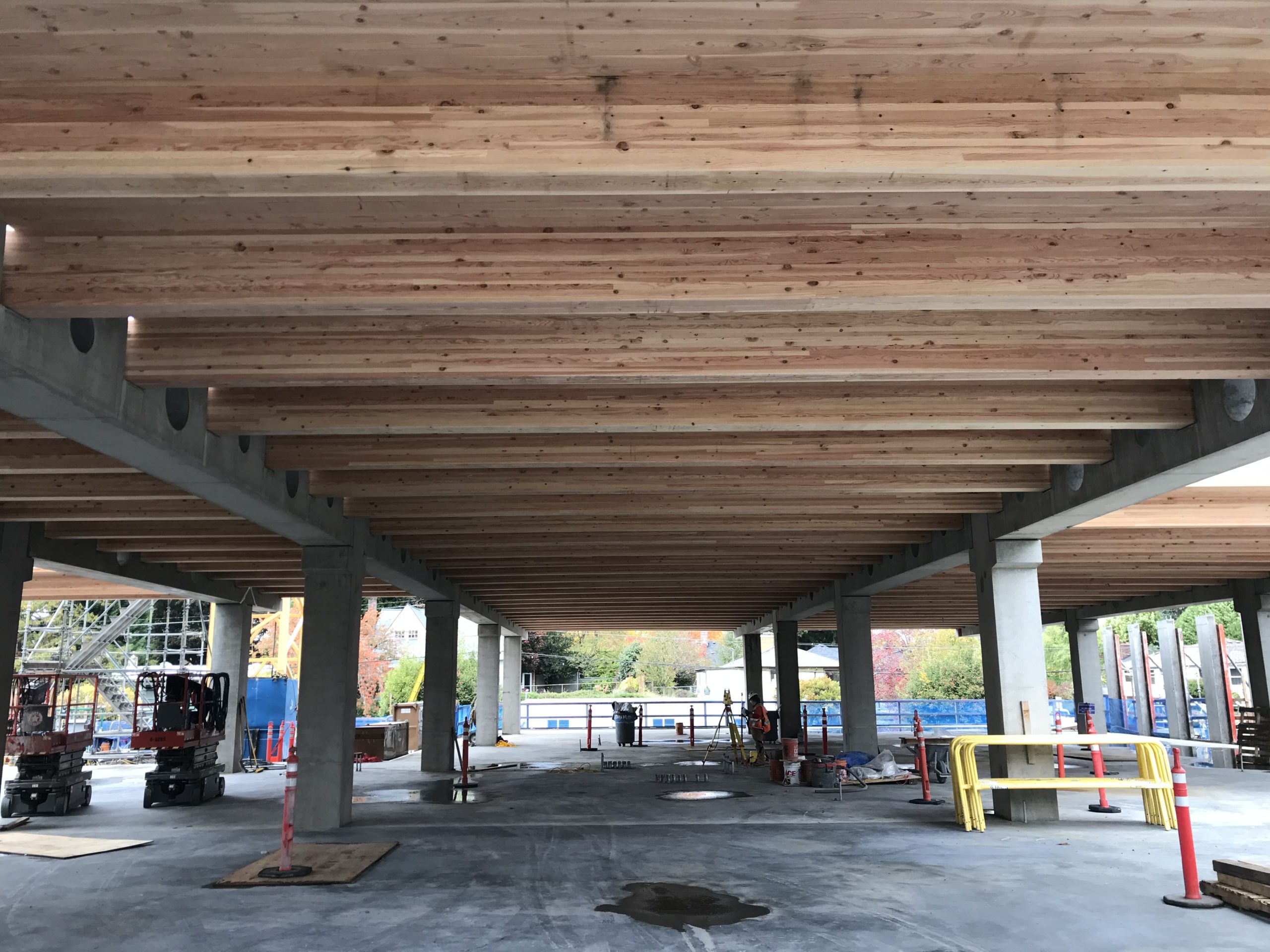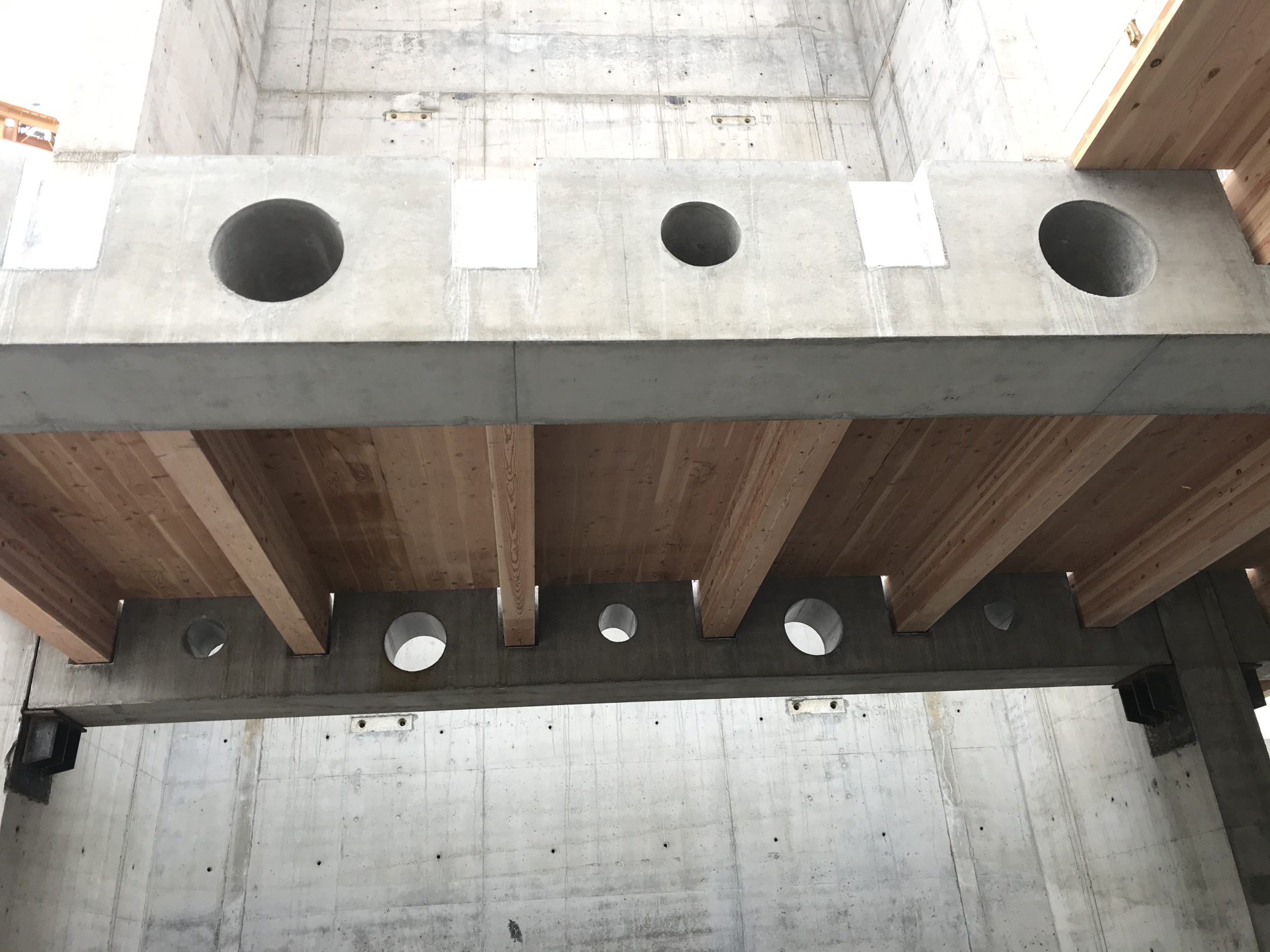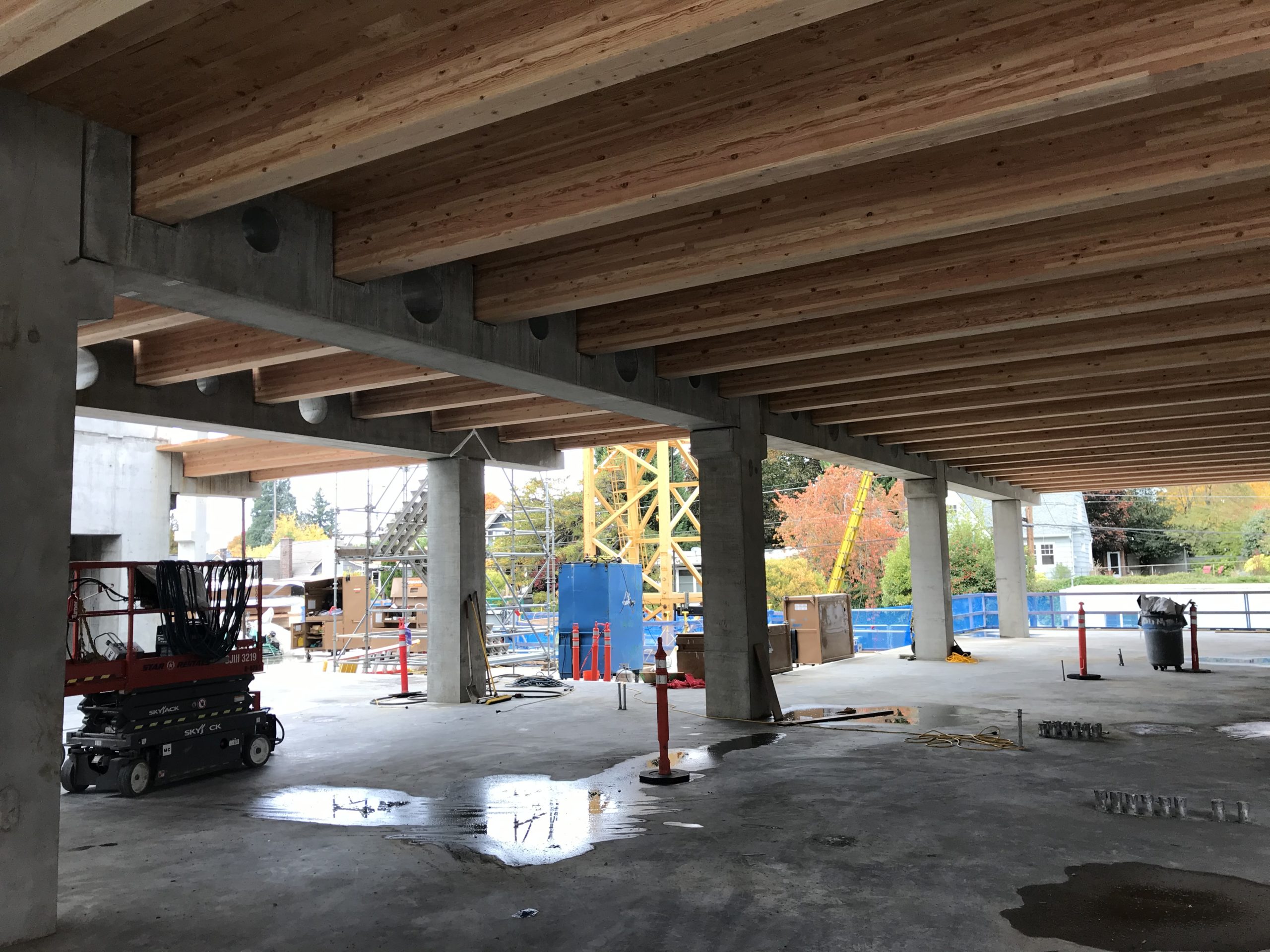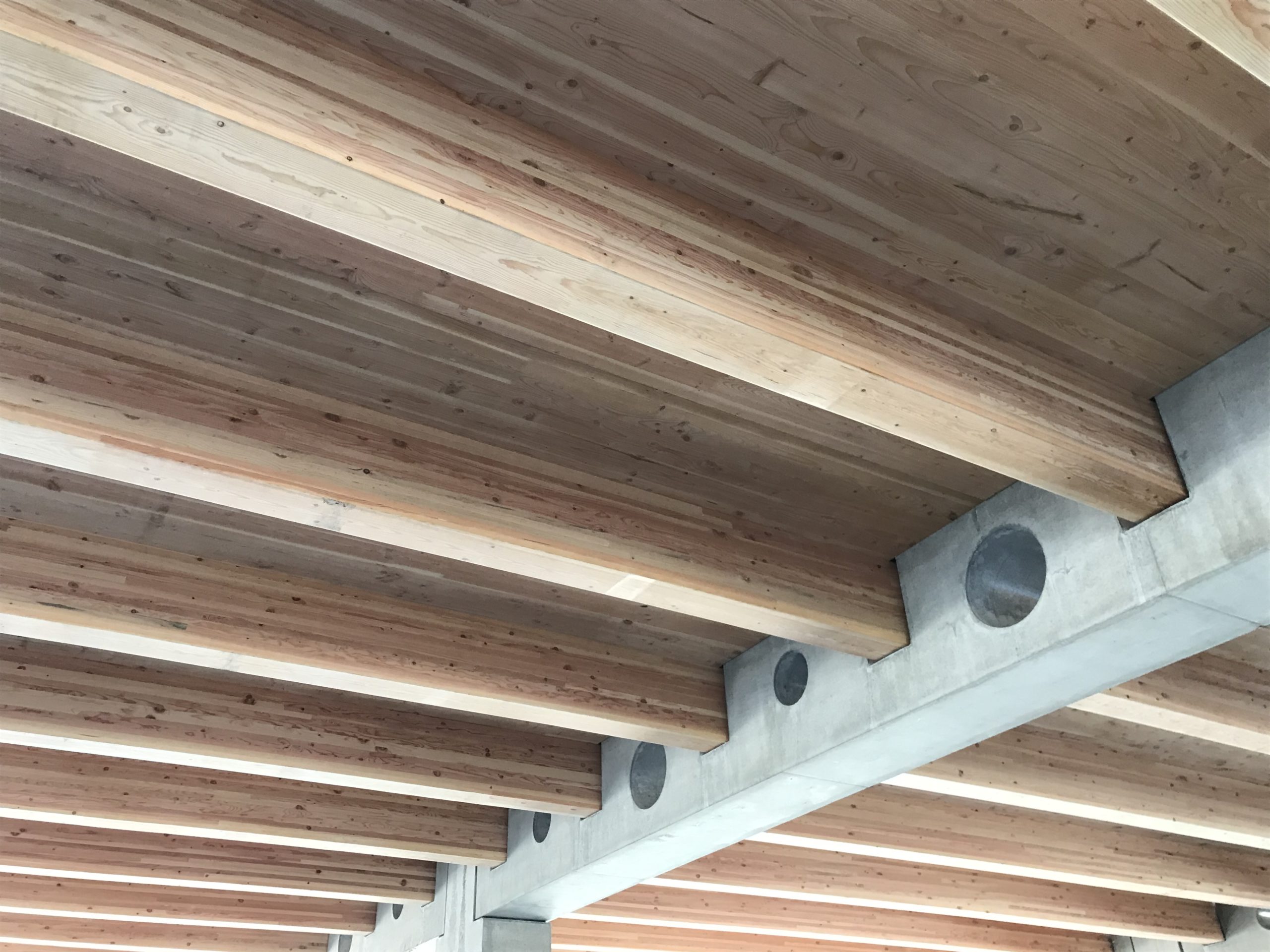East Village Expansion
The East Village Expansion consists of two buildings around a new central sports plaza which transformed the existing plaza into a more cohesive campus. The two buildings are located in Portland, OR and provides a more creative environment for work, community, and sports. The 460,000 sf structures will include office spaces, food halls, cafes, labs, an athletic center, and a parking structure.
Project Details
Location
Portland, OR
Use of Mass Timber
Cross-Laminated Timber and Glu-lam beams
Size
460,000 sf
Architect
LEVER Architecture
Contractor
Turner Construction Company
Engineer
KPFF Consulting





