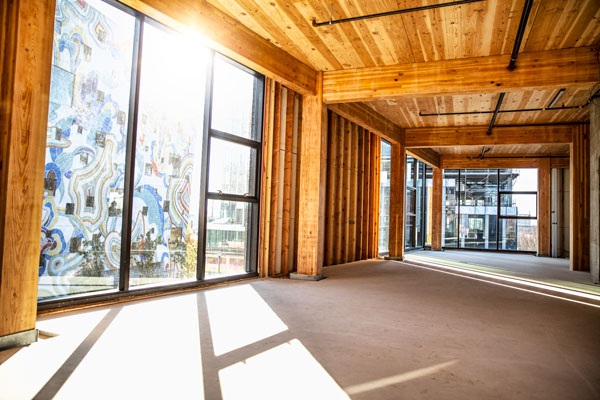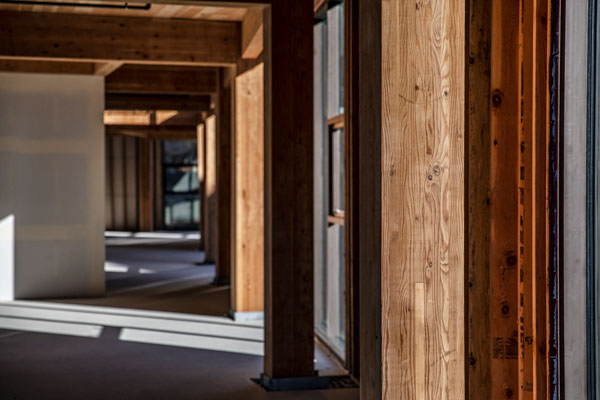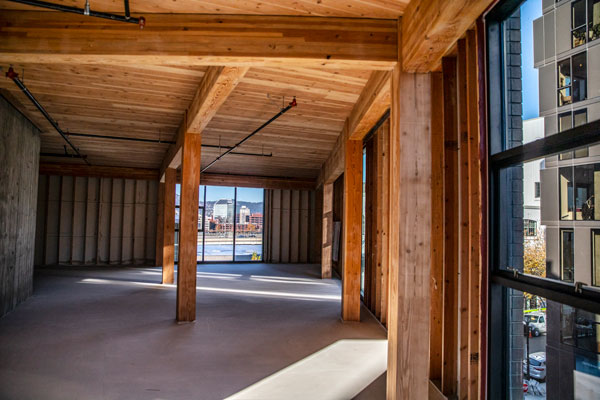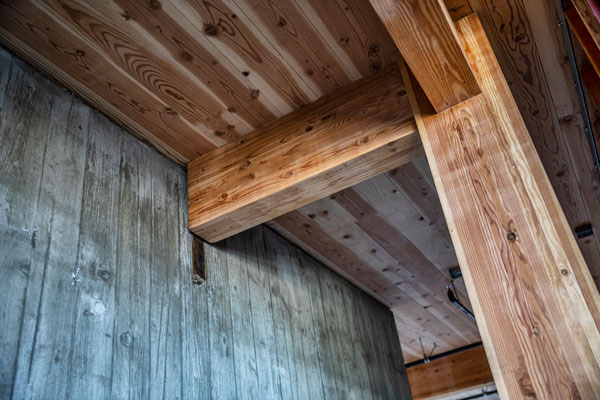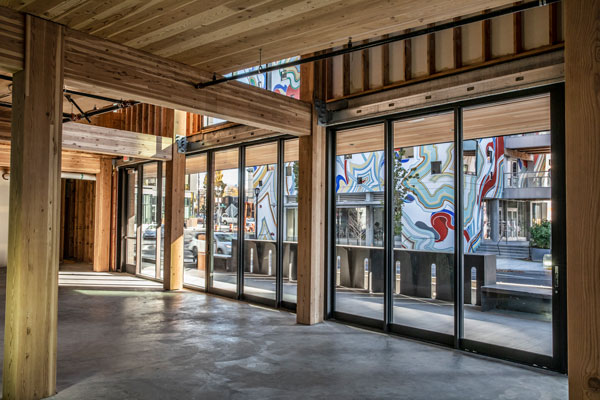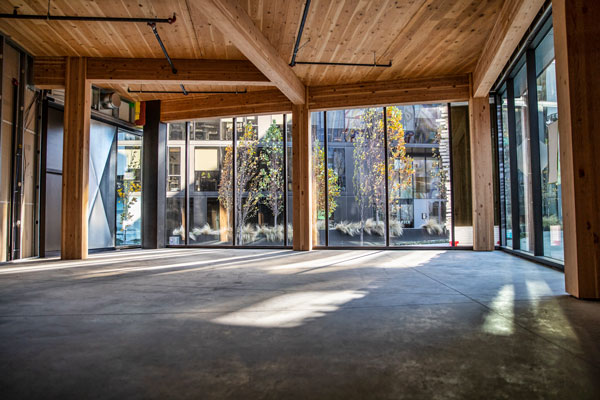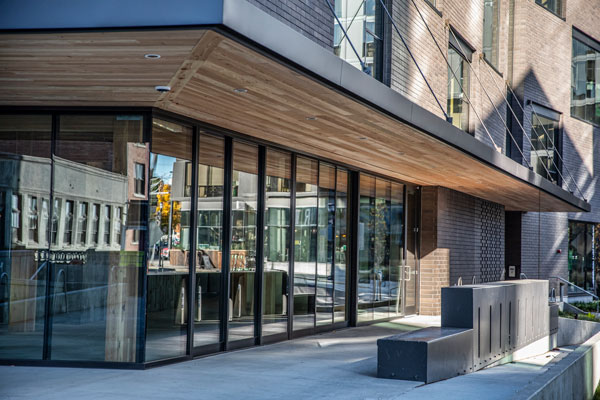Sideyard
Sideyard is located on a small unique footprint in Portland, Oregon. The building is 5 stories, 4 floors above ground, and 1 underground. This structure includes retail and office space and contains 21,690 sf of our CLT and over 375 glu-lam beams. The CLT highlights the structure of the building which is placed above a concrete foundation.
Project Details
Location
Portland, OR
Use Of Mass Timber
(CLT/Beams) Floor, Roof, Glu-lam Columns
Size
23,202 Sq’
Architect
Skylab Architecture
Contractor
Andersen Construction
Engineer
Catena

