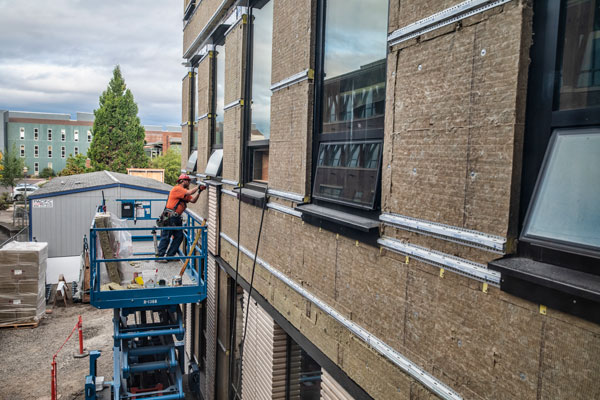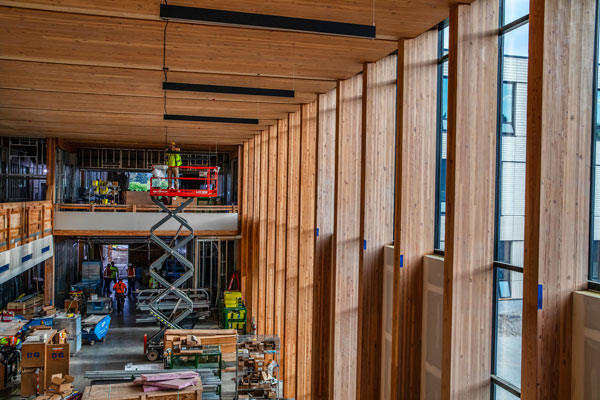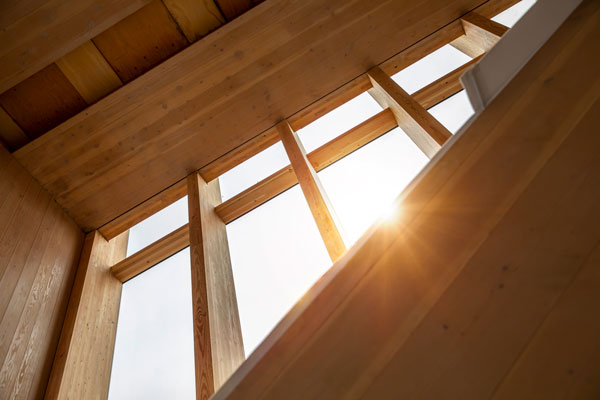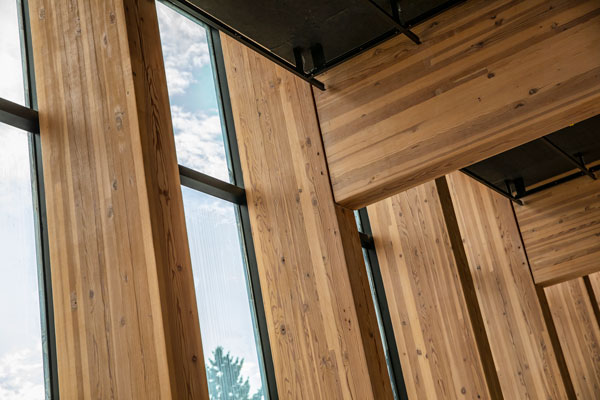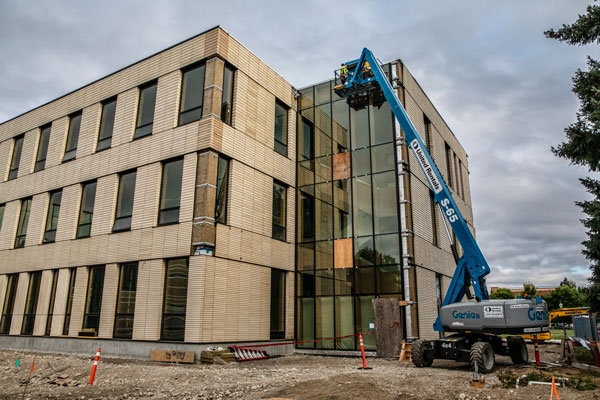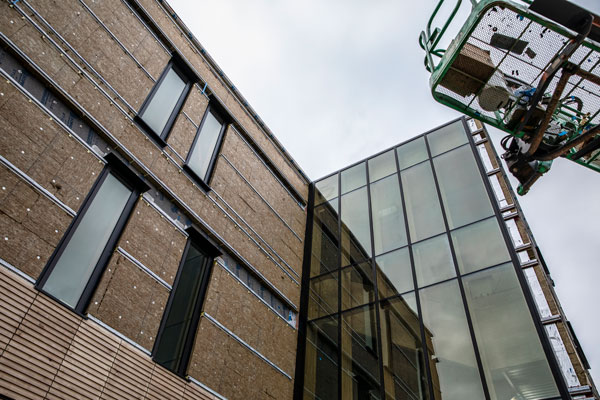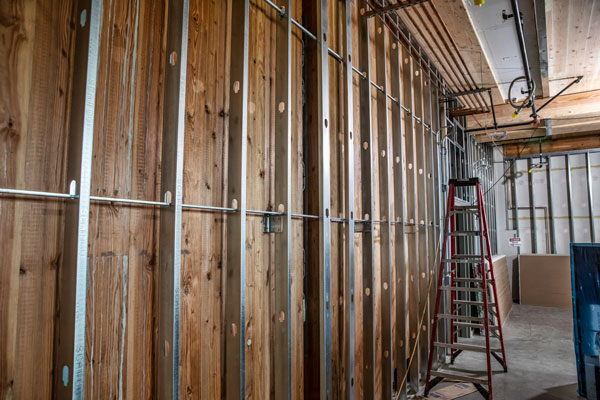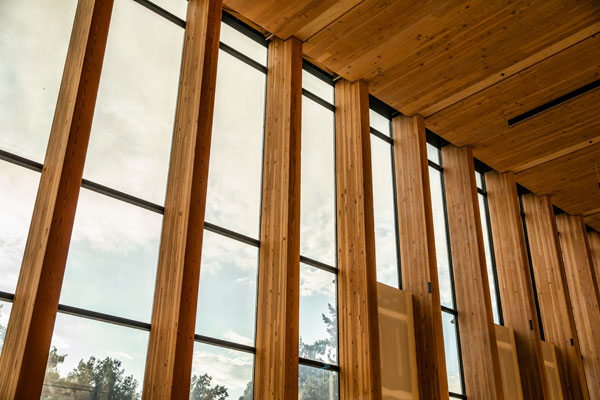OSU Peavy Hall
Oregon State University’s Peavy hall is a 3-story 80,687 sf structure that ties into the existing Richard Hall. This new forest sciences building is a state-of-the-art facility with innovative laboratories, offices, and meeting spaces.
Project Details
Location
Corvallis, OR
Use Of Mass Timber
(CLT/Beams) Floors, Shear Walls, Glu-lam Columns
Size
80,687 Sq’
General Contractor
Andersen Construction

