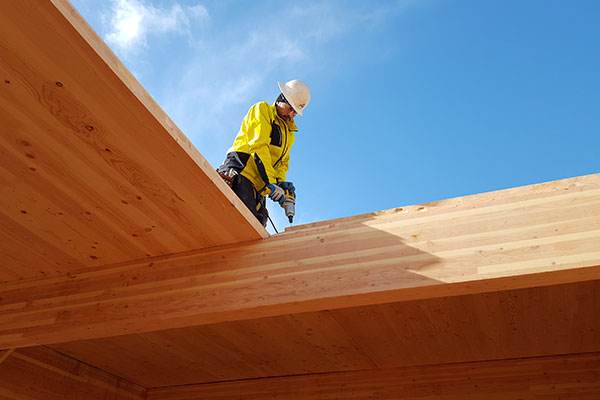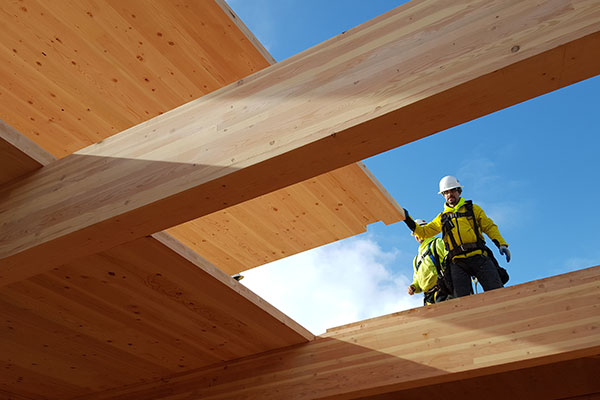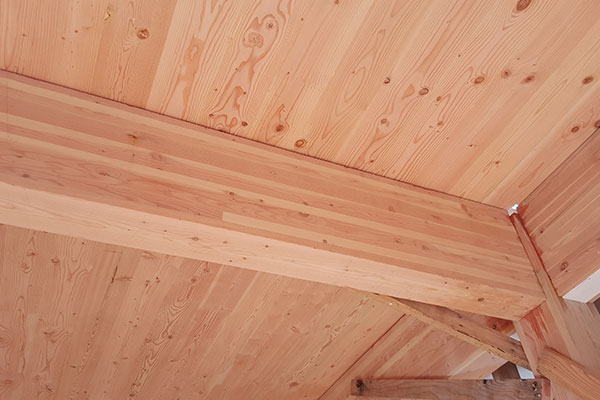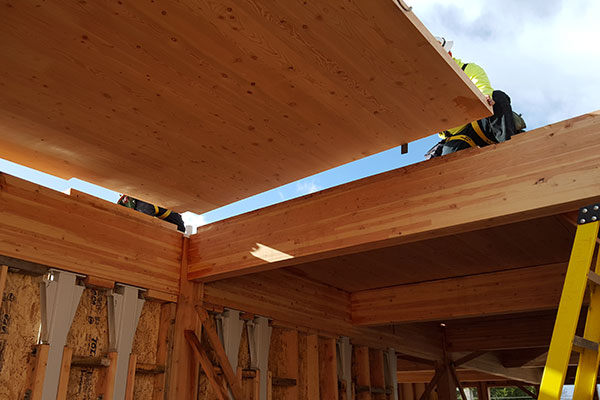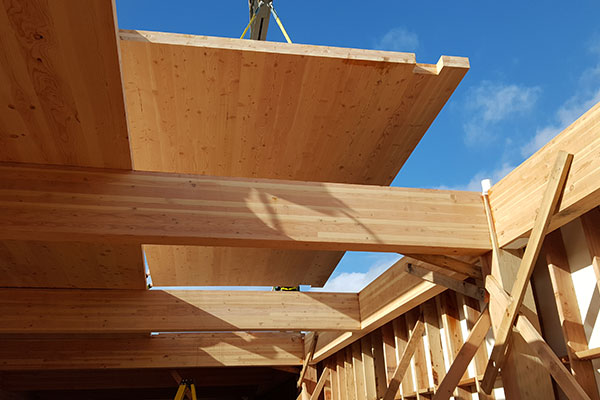Albina
The Albina Yard is a new office structure with ground floor retail located in Portland, Oregon consisting of 16,000 sf. This structure was built in 2015, using DRJWI Cross-Laminated Timber, glu-lam beams and glu-lam columns. Utilizing CLT `was the primary goal in this project, in order to pave the way for the adoption in the market for renewable mass timber construction technologies. The Albina Yard project was committed to using sustainable products for their structure by using cross-laminated timber and glu-lam beams. The wood products are exposed throughout the structure, creating a beautiful wood interior and exterior.
Project Details
Location
Oregon
Use Of Mass Timber
(CLT’s/Beams) 4-Story Mixed Use, Glulam Columns
Size
14,280 Sq’
Architect
Lever Architecture
Contractor
Reworks

