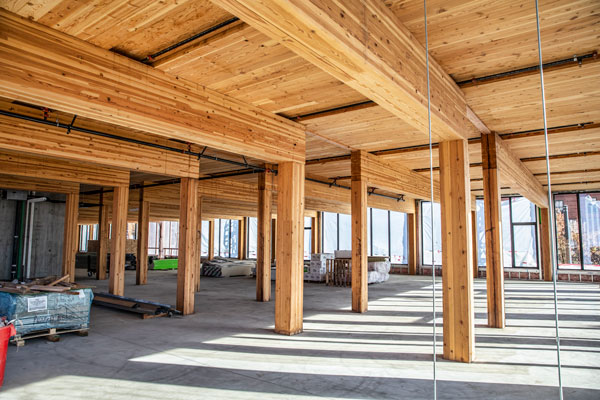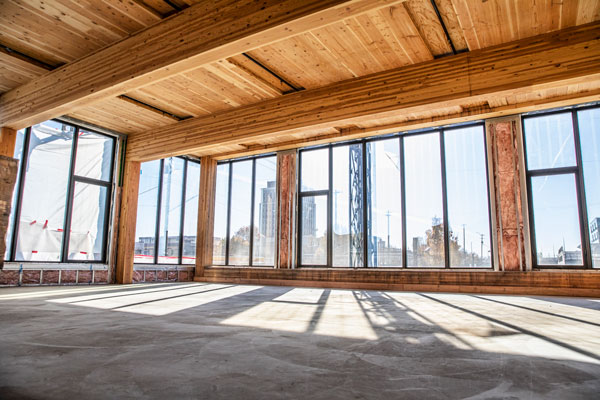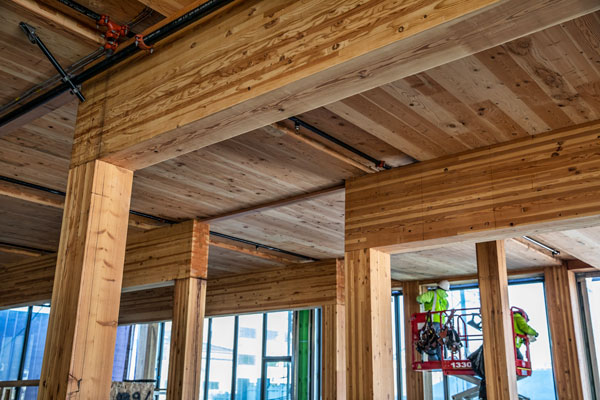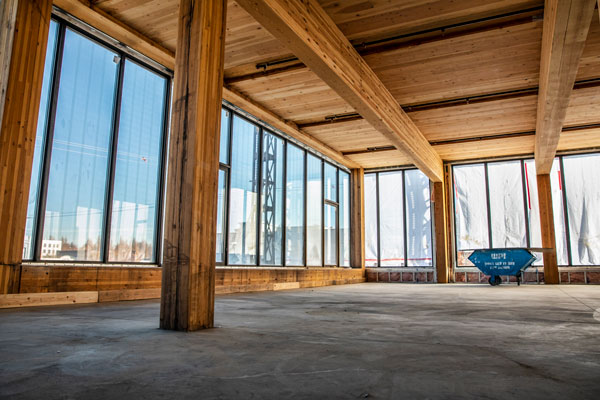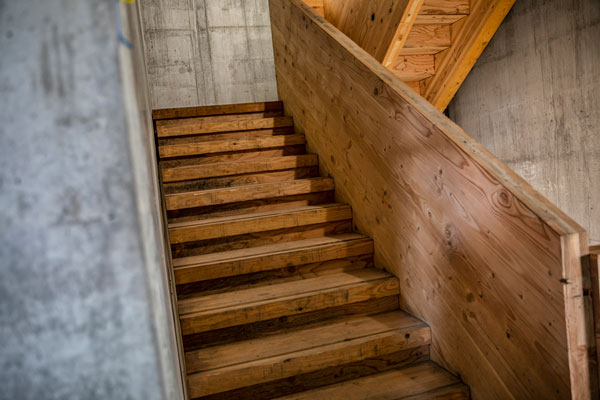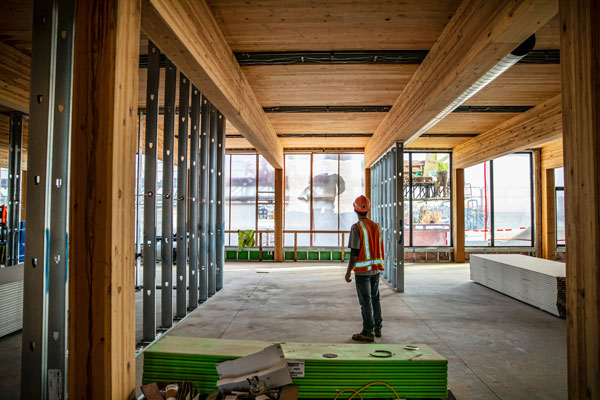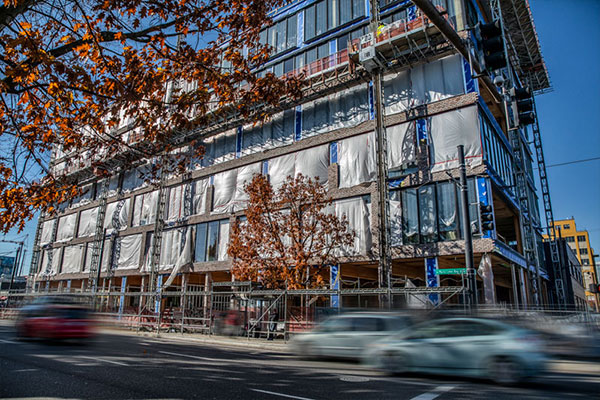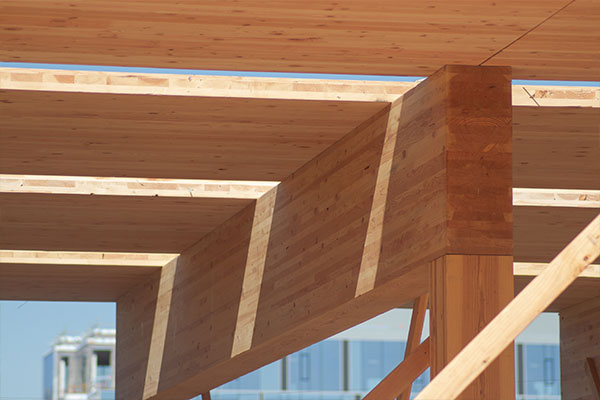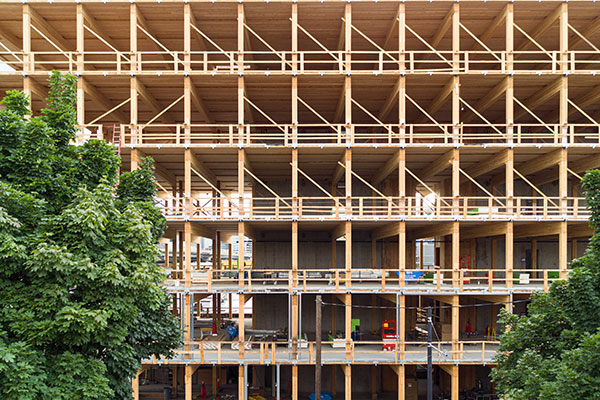District Office
The District Office is a beautiful 6 floor office and retail building located in Oregon, using sustainable design strategies. The building’s structure is made of glued-lam columns and beams, as well as CLT floors that are visible throughout the interior of the structure.
Project Details
Location
Portland, OR
Use Of Mass Timber
(CLT/Beams) Floor, Roof, Glu-lam Columns
Size
90,400 Sq’
Architect
Hacker Architects
Contractor
Andersen Construction
Structural Engineer
KPFF


